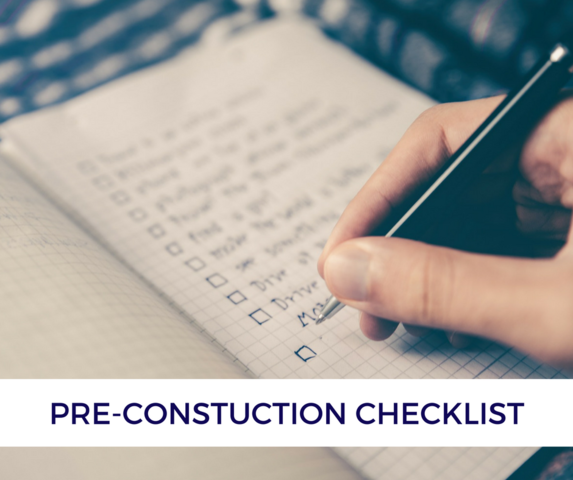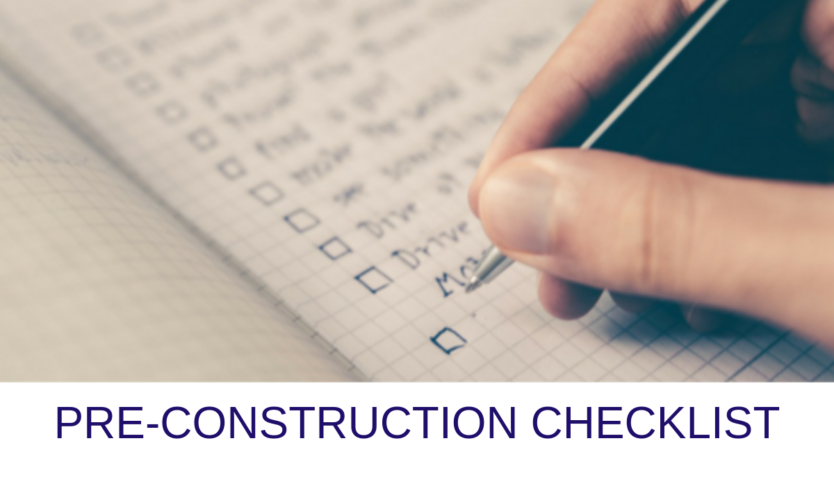
Planning a large addition or luxury home remodel? Being prepared can help the process move more quickly, efficiently and help keep things on budget. Here’s a pre-construction checklist of what to gather and get ready ahead of time.
-
Your most recent survey & elevation certificate
This gives your general contractor an overview of your lot, public easements, property boundaries, elevation issues, etc.
-
Any existing plans
Blueprints or design plans for this or any prior projects help paint a more complete picture for your residential construction team.
-
Septic & utility Info
Before we can safely start we need to know where your septic system and utilities are, and if you have any information or concerns about these systems to share.
-
Design ideas & inspiration
Do you have a Pinterest board full of kitchen ideas? We want to see it! Our goal is to check all the boxes we can as we move forward with the Plan-Build process.
-
Related materials
Have you requested bids from other contractors? Estimates from online tools? Sharing this information helps get your expectations and questions out in the open.
-
Sketches, drawings & doodles
Even if it’s a stick-figure rendition on a cocktail napkin, share whatever pieces of your vision you have articulated.
If you’re organized enough to put it all together in a binder, portfolio or folder – that will make keeping track of all the new documents even easier. Our goal is to help bring your best ideas to life, and enhance your renovation or remodeling vision through offering our expertise.
Visit our website, www.lhtanner.com , email us at admin@lhtanner.com , or give us a call at 321.259.8099. We look forward to serving you!

